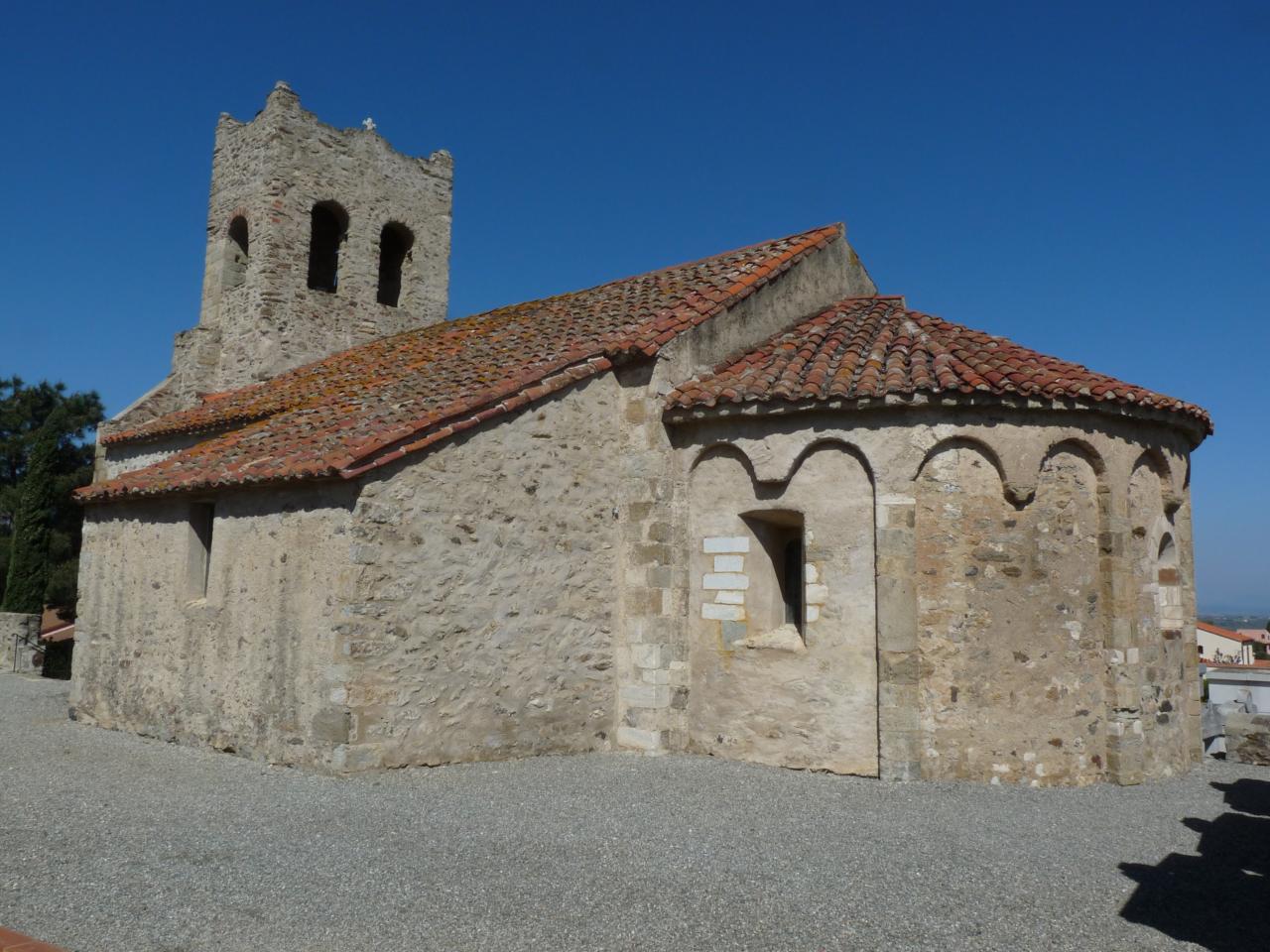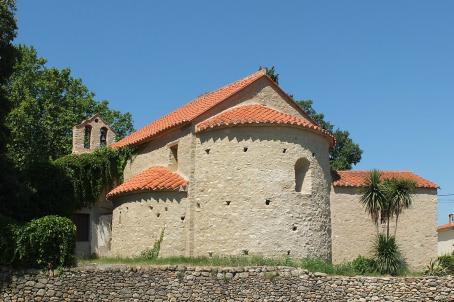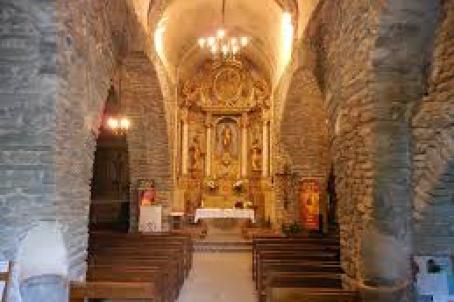Church of Saint-Saturnin

The parish church of Saint-Saturnin was built in Romanesque style in the twelfth century, on the outskirts of Montesquieu-des-Albères, in Occitania. This building is a typical example of the Romanesque architecture of Roussillon at the beginning of the 12th century: the balance of low volume and the sobriety of the architecture is enhanced by some ornamental details such as the Lombard decoration of the chevet or the portal, added later. The bell tower is massive, yet its openings give the building a spacious feeling.
About this building
The Church of Saint-Saturnin is located in Montesquieu-des-Albères, in Occitania and is listed as a Historical Monument. In the eleventh century, the village took the name of Montesquivo, in connection with the rocky eminence on which it is built. The Sant Cristo family built a castle there shortly afterwards, around 1080.
The parish church of Saint-Saturnin was built in the Romanesque style in the twelfth century, on the outskirts of the current village. It was consecrated on June 10, 1123 by the bishop of Elne, Father Bernat in the presence of Guillem Bernat de Sant Cristo, the local lord. The building is a typical example of the Romanesque architecture of Roussillon at the beginning of the 12th century: the balance of low volumes and the sobriety of the architecture is enhanced by some ornamental details such as the Lombard decoration of the chevet or the door, added later.
The church is composed of a three bay nave, a choir with a semicircular apse in cul-de-four and two chapels forming a false transept. The whole interior is covered with broken stone arched vaults. A third chapel was built along the second north span of the nave in the Gothic style with vaulted arches.
The bell tower is massive, yet its openings give it an airy feel. In 1790, the bell tower was stripped of three of its bells that were melted down and used in local industry. A fourth, hidden by a peasant, dates from 1598 is remains in service in the northwestern bell tower. In 1999 a second bell was installed in the South-West bay. The white marble portal still has its original paintings and three funerary inscriptions dating from the 13th and the end of the 14th century are also visible.




