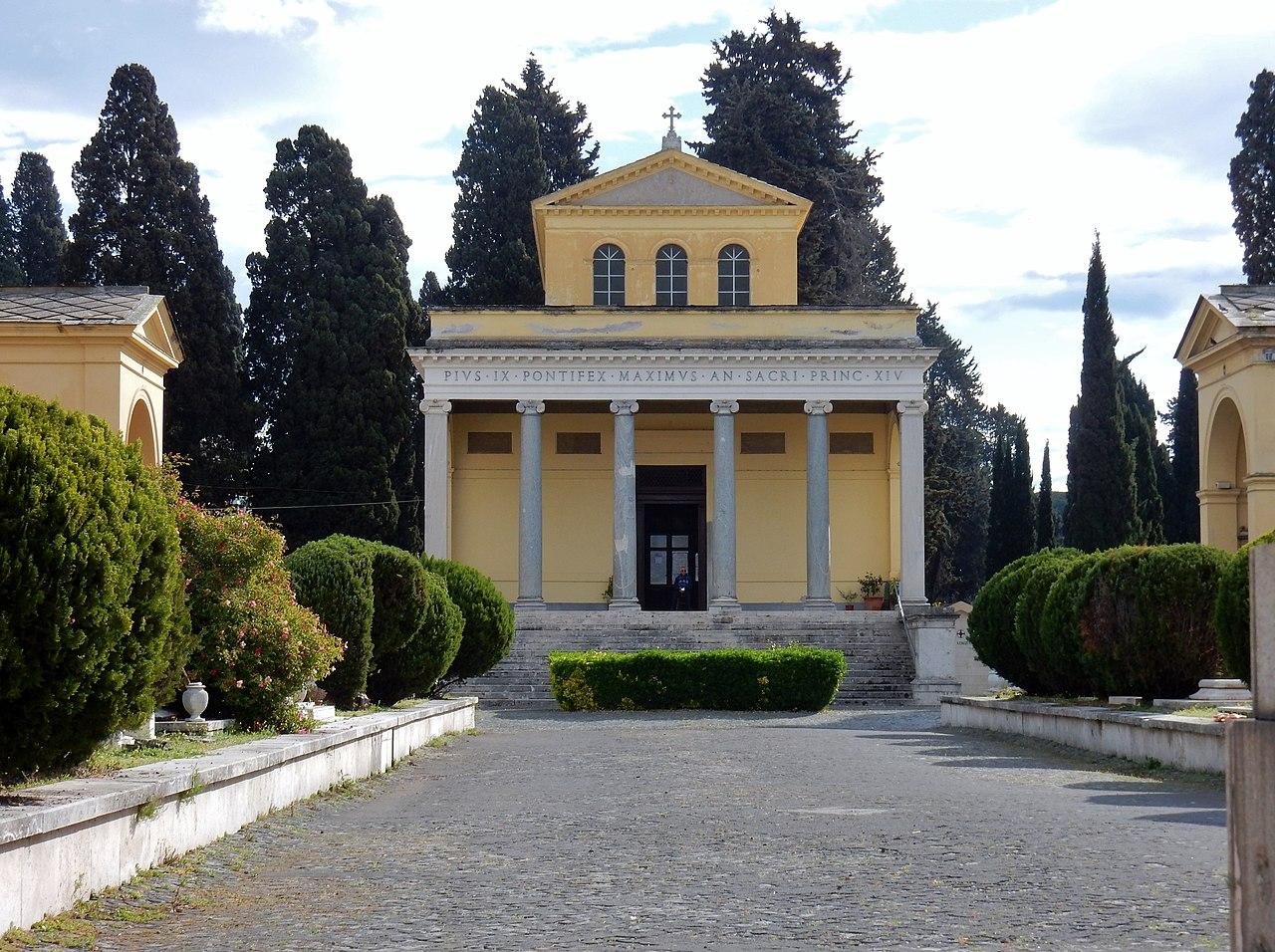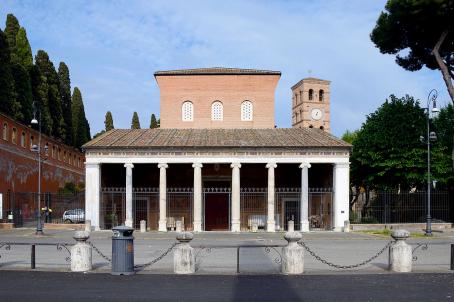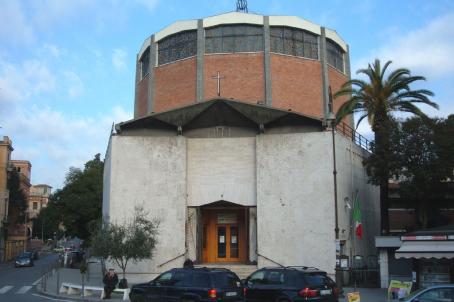Santa Maria della Misericordia al Verano

Santa Maria della Misericordia al Verano is a church located in the huge municipal cemetery of Campo di Verano. The cemetery of Campo di Verano was originally founded by Napoleon's French invaders, who issued an edict in 1804 banning the ancient burial practices in the city. Having not evolved since the Middle Ages, they were rightly considered too unhealthy. Pope Pius IX (1846-1878) commissioned Virginio Vespignani to design the cemetery and oversee the construction of the main architectural elements. The church was completed in 1862.





