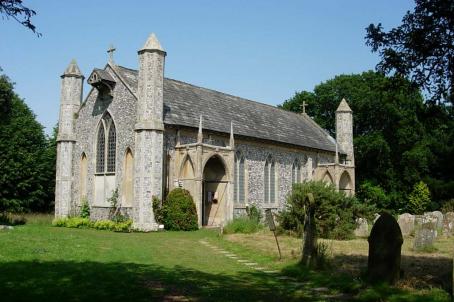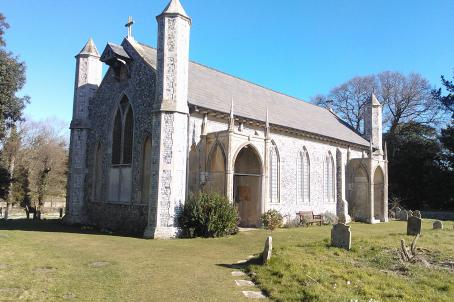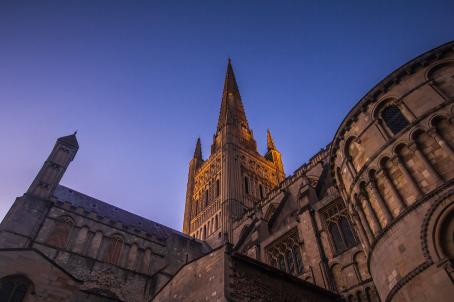St Margaret of Antioch Thorpe Market

Thorpe Market church is a picturesque Gothick chapel, completed in 1796 to the designs of a Mr Wood, under the Patronage of the first Baron Suffield. It has an award-winning conservation churchyard, supporting several rare species of flora, and a woodland burial site known as the Hazel Grove. The interior has two unique Regency screens of oak and painted glass.
About this building
The exterior was designed to be totally symmetrical, the nave and chancel of the church being one block with a pointed turret at each corner, covered with a slate roof. The five main windows, three on the south front and one at each end, have simple “Y” tracery and are filled with patterns of coloured glass. This scatters coloured light over the congregation on a sunny day in blue, green and purple, a feature noted by Walter Rye in 1883 who described St Margaret’s as, “certainly the ugliest place of worship I have ever entered”. The only window retaining its original frame and glass (including, unusually, an opening casement) is the west window. The others were blown out in a hail storm in the early 1980s, and replaced with a more conventional fixed leaded construction. The porches, early additions from around 1806 and reputedly by William Wilkins, were originally very plain (as evidenced by J.B.Ladbrooke’s lithograph from 1828), but were adorned with dressed stone and pinnacles later in the century. When church road was re-aligned in 1828, a new low church wall was built incorporating two sets of cast iron gates complimenting the two porches on the church. The bell on the western gable was a twentieth century addition. In fact, Suffield’s original faculty had stipulated that he was to “place and hang a proper bell or bells” in 1796, but this was overlooked. It remains a requirement of Canon Law in the Church of England that a church must have a bell. Three ancillary buildings were attached to the north wall of the church and contain dressed stone fragments from the old church, including two gargoyles. The westernmost of these buildings was originally a stable, the central one was the main vestry, and the easternmost was a coach house with large double doors. The coach house was pulled down as unsafe in the 1950s, but has recently been rebuilt as a vestry extension and lavatory. All of these exterior buildings maintain the symmetry of the main body of the church. There was no love lost between Suffield and his neighbours over the building of this church. These lines were written on a board by Hudson Gurney of Northrepps and stuck up in the church out of reach, on the occasion of its opening: “In pious as in impious labours, Suffield like water finds his level, and having cheated all his neighbours, he built this church to spite the Devil.” The Interior On entering the church on a sunny day the most striking feature is the strong colour; the pink plaster contrasts with the blue, red and yellow of the ceiling. The ceiling itself, also plaster, is Tudor in inspiration and rests on corbels in the shape of renaissance putti. It is shaped around a flat “four-centred” arch, along the ridge of which are arranged bosses in the shape of Tudor roses. Of course, all the ribs, bosses and corbels are fake, it is just a plaster ceiling after all, but it is harking back to England’s greatest contribution to mediaeval architecture, the stone rib vault. The interior furnishings of the church have changed a lot since its opening. Like most Georgian churches it was designed to preach the word more than to administer the sacraments. The vicar spent most of his time in the great triple-decker pulpit brought from the old church. This was entered directly from the vestry, through a doorway recently rediscovered. It was placed right in the centre of the north wall, meaning that for practical purposes the church seating may have been arranged to face north. Most people would have made their communion just a few times a year, consecrated on a simple holy table. By the mid-nineteenth century, however, the Church of England was bracing itself for counter-reformation in the shape of the Ecclesiological movement. A major re-ordering took place in 1892 with the addition of the raised east-end, choirstalls (although there are no records of there ever having been a choir) and communion rail, and the replacement of the old pulpit and pews with the current axial arrangement. In 1897, in celebration of the Queen’s diamond jubilee, the rather overstated reredos and altar were added to complete the scheme we still have today. The Two Georgian Screens The most historically important of the surviving original fittings are undoubtedly the two screens. As with most things in this church they are placed symmetrically, one at the east end to separate the chancel from the nave, and the other at the west separates what could be called the baptistery. The screens themselves are very different from the heavy, painted roodscreens found in nearby mediaeval churches. Both screens are made in a faintly oriental style. Their structure is quite skeletal, and the spandrels of the central arches are filled in with a delicate lattice work cast from lead. Coloured glass is used to ornament the flanking arches, which themselves support painted panels. Both screens originally had more woodwork supporting them at ground level, but this was removed in the late nineteenth century, leaving them in their current precarious state. The eastern screen is now supported by a substantial bronze frame. The western screen contains a central painted panel (possibly copper) which shows the royal arms of George III (1796) on one side, and records the construction of the church on the other: “this church was rebuilt, fitted up and finished by Harbord, Lord Suffield, at his own expense, in the year 1796”. This is flanked by smaller painted glass panels depicting the coats of arms that made up Lord Suffield’s pedigree: Rant, Britiffe, Morden and Harbord. Originally the eastern screen contained three large painted glass panels; unfortunately only one of them, Aaron with his incense-burner, remains now. The central panel originally depicted the dove issuing forth from the ark, but by the 1920s this had been replaced with a plain panel; it is suspected that the original was broken during the 1892 re-ordering. A small amount of further work was carried out on the screen during the 1970s, during which a local firm of glass specialists managed to break the other panel, Moses with the Ten Commandments. They gave the church the painted glass arms of George III (pre-1801) now found in the central panel of the screen, by way of recompense. A local artist, Mary Gamlen, who knew the broken panel well as organist of the church, painted a copy to replace the missing Moses.





