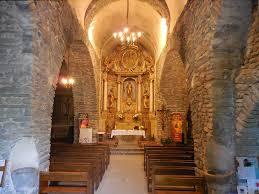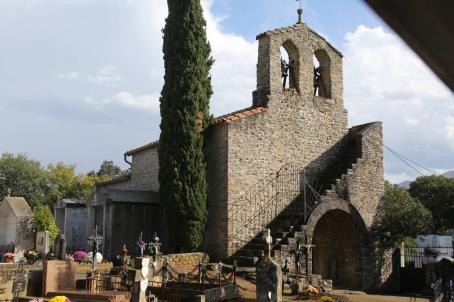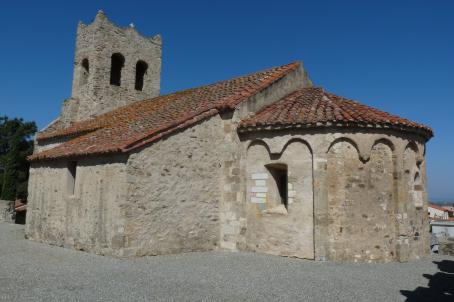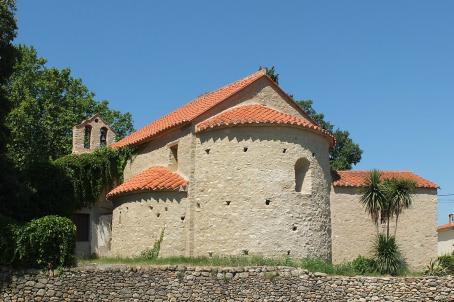Church of Saint-Jean-Baptiste

The church of Saint-Jean-Baptiste is located in Saint-Jean-pla-de-Corts, in Occitania. It is built on the foundations of an older church, that is mentioned as early as the 10th century. The church is composed of a vaulted nave that is framed by two side aisles with arcades. In the eighteenth century, the Romanesque tower was transformed into a bell-tower by adding a span of masonry and a staircase. Finally, in the 19th century, An ironwork marquise was added above the entrance gate.
About this building
The church of Saint-Jean-Baptiste is located in Saint-Jean-pla-de-Corts, in Occitania. The denomination of this village is taken from the name of the farms and local agriculture, the corts, which would have developed on a vast flat and fertile area: the plain of Saint Jean. The church of St. John the Baptist is mentioned as early as 976. By the 10th century, a small group of buildings was probably grouped around the church, but this quickly gravitated towards the castle, three hundred meters away. This gives the church its rather eccentric position in relation to the village.
In the middle of the 14th century, the village of Pla-de-Corts was a seigneury, dependent on the knight of Saint-Jean, who gave the village his surname. The church was rebuilt inside the walls in 1370. Ownership of the property passed from the Bellcastell family to the Ortaffa family, before being the property of Jean Pagès and his descendants from 1460 and until the end of the 18th century.
The church of Saint-Jean-Baptiste is composed of a vaulted nave, that is framed by two side aisles. In the eighteenth century, the Romanesque tower was transformed into a bell-tower by the addition of a masonry bay to the east and a staircase leading to the roof. Finally, in the 19th century, an ironwork marquise was added above the entrance gate. The building houses three eighteenth century carved wooden altarpieces, a chalice and a silver paten and a funerary plate dated to1225, listed as an historic object.





