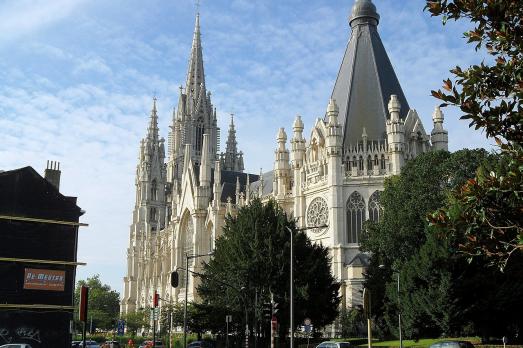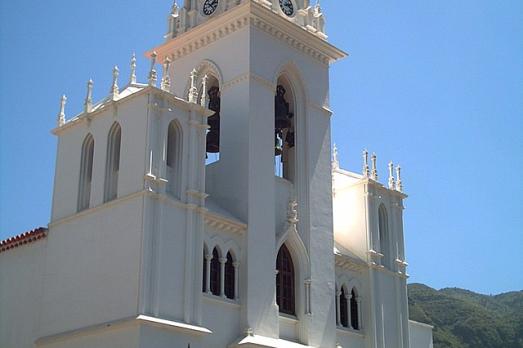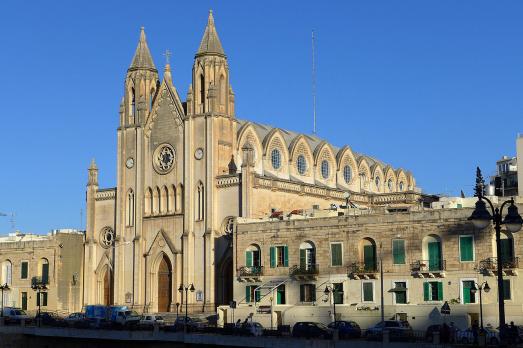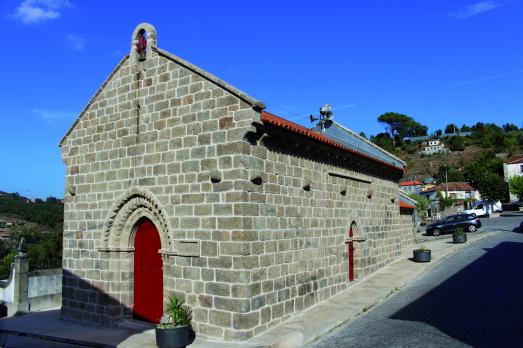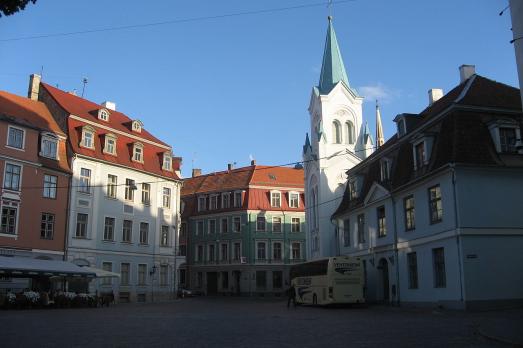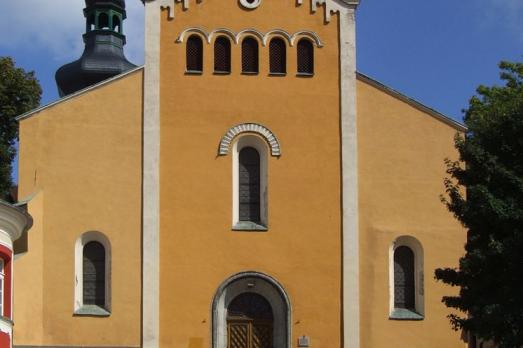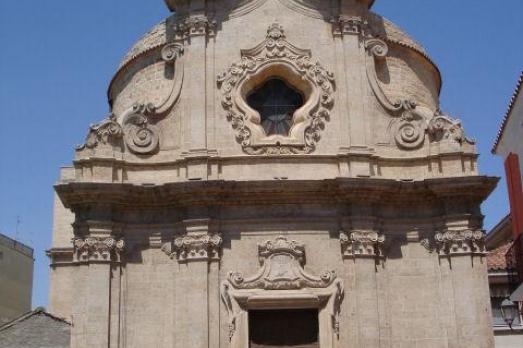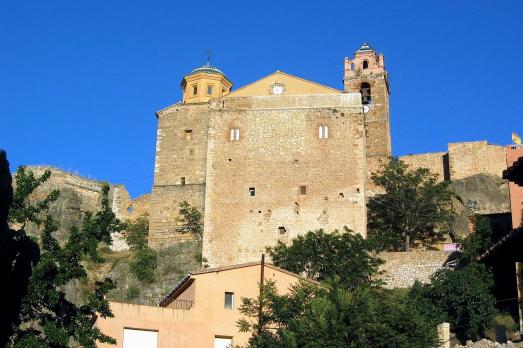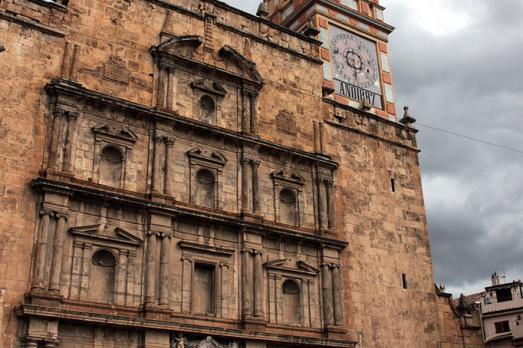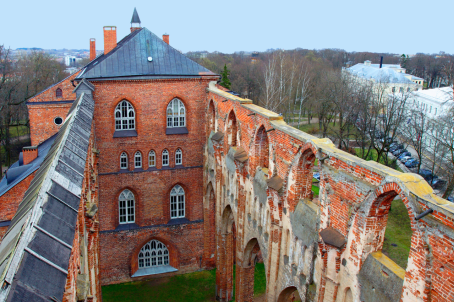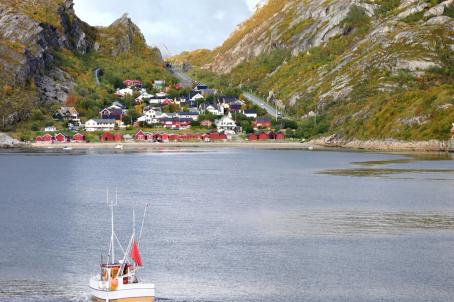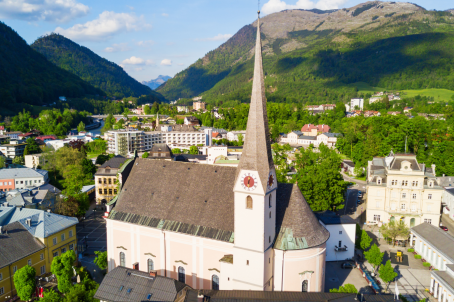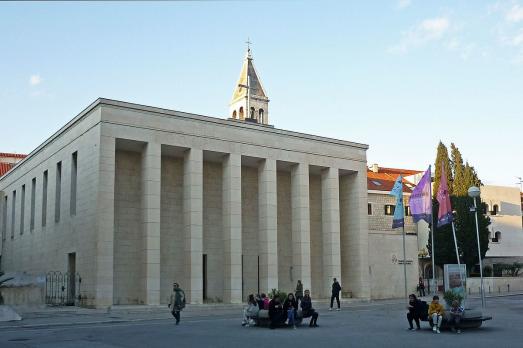
Church of Our Lady of Health
Split, HR
The church of Our Lady of Health was built in 1937 and is on the site of an older church dating from the 18th century. The 18th century Baroque Church of Our Lady of Health was demolished in the early 1930s, and the new modernist style church was built in its place in 1937, according to the design of the Zagreb architect Lavoslav Horvat. The old baroque bell tower of the church has been preserved.
