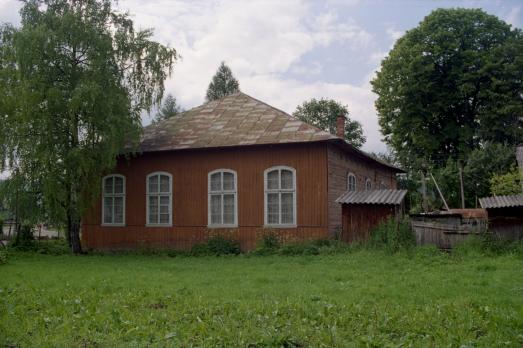
Wooden Synagogue in Skhidnytsia
Skhidnytsia, UA
The Synagogue in Skhidnytsia is an Ashkenazi synagogue completed around 1900. This former wooden synagogue is now a factory.
Here you can search for a building to visit. You can use the map find destinations, or you can use the filters to search for a building based upon what different criteria.

Skhidnytsia, UA
The Synagogue in Skhidnytsia is an Ashkenazi synagogue completed around 1900. This former wooden synagogue is now a factory.
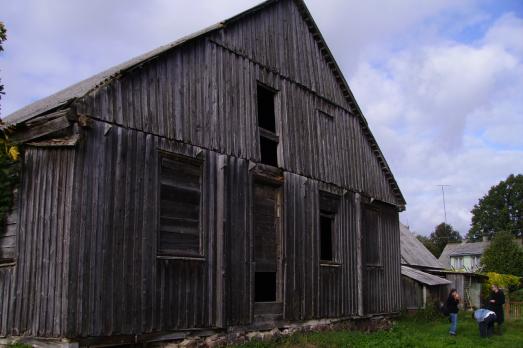
Tirkšliai, LT
The wooden synagogue, probably built in the late 19th century, stands in the center of the town at one of its main streets. The synagogue is a rectangular log structure on a masonry foundation, elongated on an east-west axis, 13.19 m long, 11.95 m wide and about 9.50 m high above the foundation. The log walls are reinforced with vertical posts and sided with vertical planks. There were two entrances, on the northern and western façades, however it is not clear which was the main one. The exterior clearly shows the interior division of space into a lofty prayer hall and a two-storey western part with a vestibule and first-floor women's section. The interior partitions have not survived, and today the interior is a single space. The interior was lathed and plastered. Today, the plaster is largely lost; where it survives, traces of blue painted frieze can be seen. The hall was spanned with a flat ceiling, tied to the roof trusses. It was lit by ten rectangular windows: two pairs of windows in the eastern wall, and three windows each in the southern and northern walls. The exterior wooden framings and seals of these windows are elaborately molded. The windows of the western part of the synagogue are rectangular, set in two tiers, matching the entrance floor and the women's gallery. Most of the windows are currently planked up. The synagogue is topped with a gabled roof, covered with asbestos sheets over old shingles. The western gable is pierced with two rectangular windows in a lower tier and a small semicircular window above them. The eastern gable is pierced with two rectangular windows in its lower part. In autumn 1941 the synagogue together with all its movables, including a comparatively large number of books, was locked and sealed, and its keys were kept with the town's authorities. After WW II the former synagogue served as storage space, and a wooden annex was added to its western façade. Since the 1990s the building has been abandoned and the annex vanished in the 2000s.
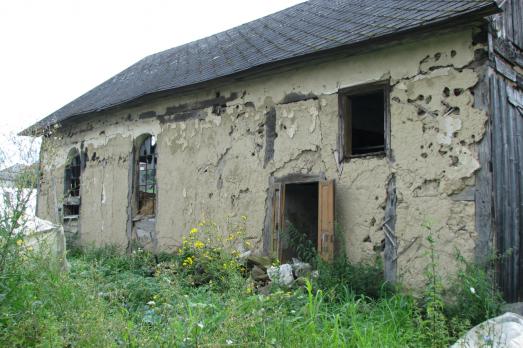
Velyki Komiaty, UA
The Wooden Synagogue in Velyki Komiaty is an Ashkenazi synagogue whose construction date is unknown. The synagogue is now abandoned.
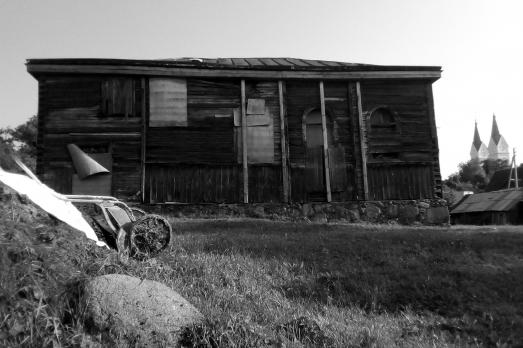
Alanta, LT
The wooden synagogue of Alanta, built between 1870 and 1900, is one of the few remaining wooden synagogues in Lithuania. Abandoned with the Second World War, it is now used as a storage facility.
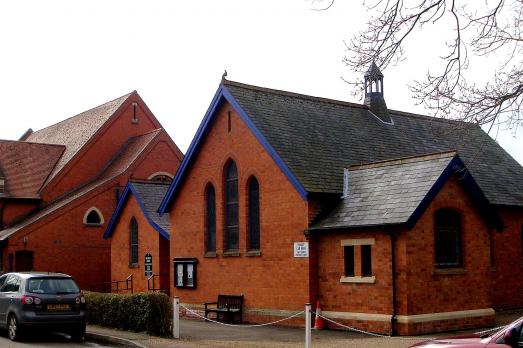
Woodhall Spa, GB
The first Methodist church in Woodhall Spa was built in 1899 before which worshippers had to go to the chapel at nearby hamlet of Kirkstead.
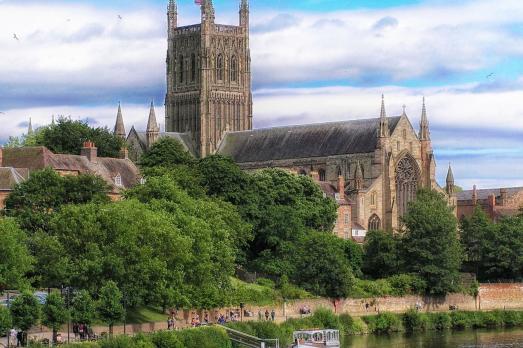
Worcestor, GB
Worcester Cathedral has been described as possibly the most interesting of all England's cathedrals, especially architecturally.
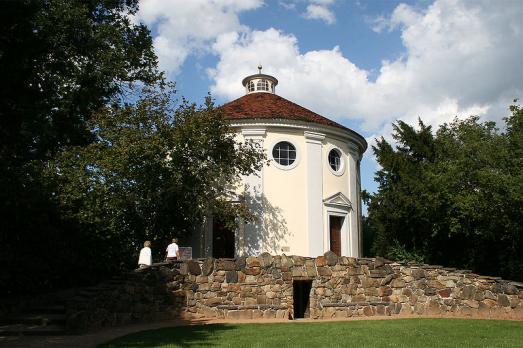
Wörlitz, DE
The Worlitz Synagogue was built in 1790 by the order of Duke Leopold III of Anhalt-Dessau. It can be found within the Dessau-Worlitz Garden Realm UNESCO World Heritage site. The Worlitz synagogue was modelled after a synagogue designed by Erdmannsdorf in Rome.
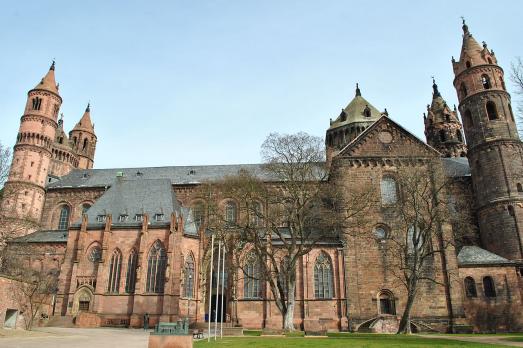
Worms, DE
St. Peter's Cathedral in Worms is one of the most important Romanesque churches in the Rhine valley, together with the cathedrals of Speyer and Mainz. Only the ground plan and the lower part of the western towers are from the original construction consecrated in 1110. The rest was largely completed in 1181, but the west chancel and vault were built in the 13th century, the elaborate south portal was added in the 14th century, and the central dome was rebuilt.
Worthing, GB
In 1994 the premises on Ivy Arch Road were purchased, planning permission obtained and a new Worthing Islamic Cultural Centre was born and was named ???Masjid Assalam???. An Imam was appointed as our spiritual leader to lead all the prayers and to offer Islamic lessons to children as well as adults. Originally only the upstairs portion of the Centre was used for day to day activities of the Society. Slowly but surely, due to growing population and demand the downstairs portion was refurbished in 2005 and now forms the main prayer space.
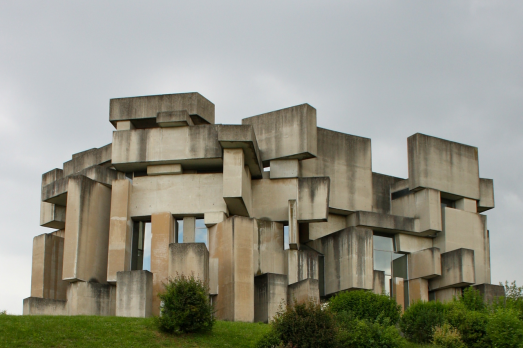
Wien, AT
The church of Wotruba was built from 1974 to 1976 according to the plans of Fritz Wotruba (sculptor) and Fritz Gerhard Mayr (architect). This church, made of concrete blocks, is of a markedly brutalist style.
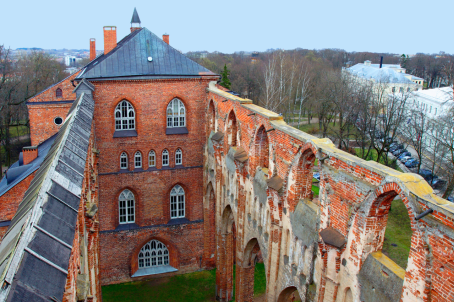
new
As a university city, cultural offerings abound in Tartu and will reach their peak after being designated one of three European Capitals of Culture for 2024. In this list, we've compiled the most interesting sacred places to visit in and around the old town.

Bodø has evolved from a picturesque fishing village to a bustling cultural epicentre in the northeastern Norwegian county of Nordland. Here is a list of the top churches to visit in Bodø, the only European Capital of Culture above the Arctic Circle.
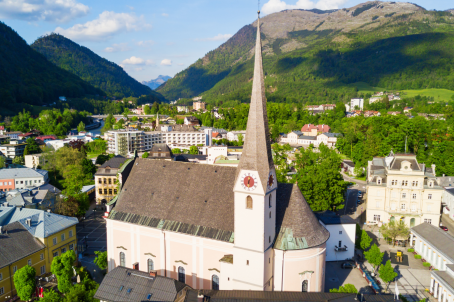
The small Austrian spa town of Bad Ischl is known for its beautiful nature and peaceful atmosphere. Emperor Franz Joseph I of Habsburg, described it as an "earthly paradise". Here is a list of religious heritage sites you should visit.